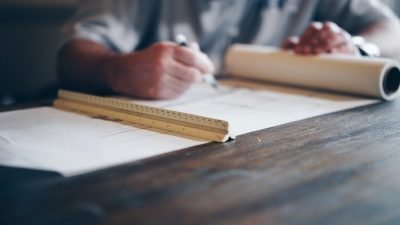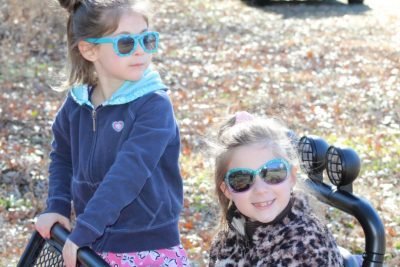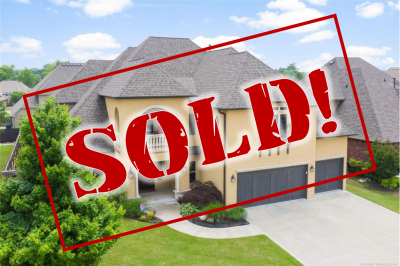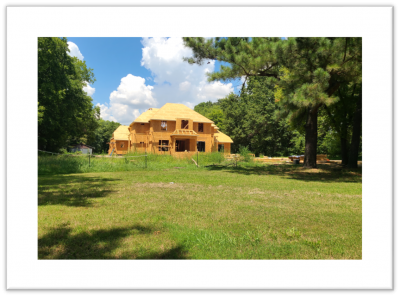As soon as the land was ours we called Bob Keith, the architect who helped us design the 660 house. Bob was extremely busy and wasn’t taking many new jobs, but he remembered us and when he heard that our project wouldn’t be a square house on a small lot, he was excited to work on something different and design a house on a larger piece of land. So Hubby and I gave him our list of “must-haves,” our list of “if-we-cans,” and our list of “absolutely-do-not-wants,” and the three of us went to work designing the new house. I say “the three of us”…but Ainsley had her opinions too (including bedrooms for the dogs that we don’t yet own)…
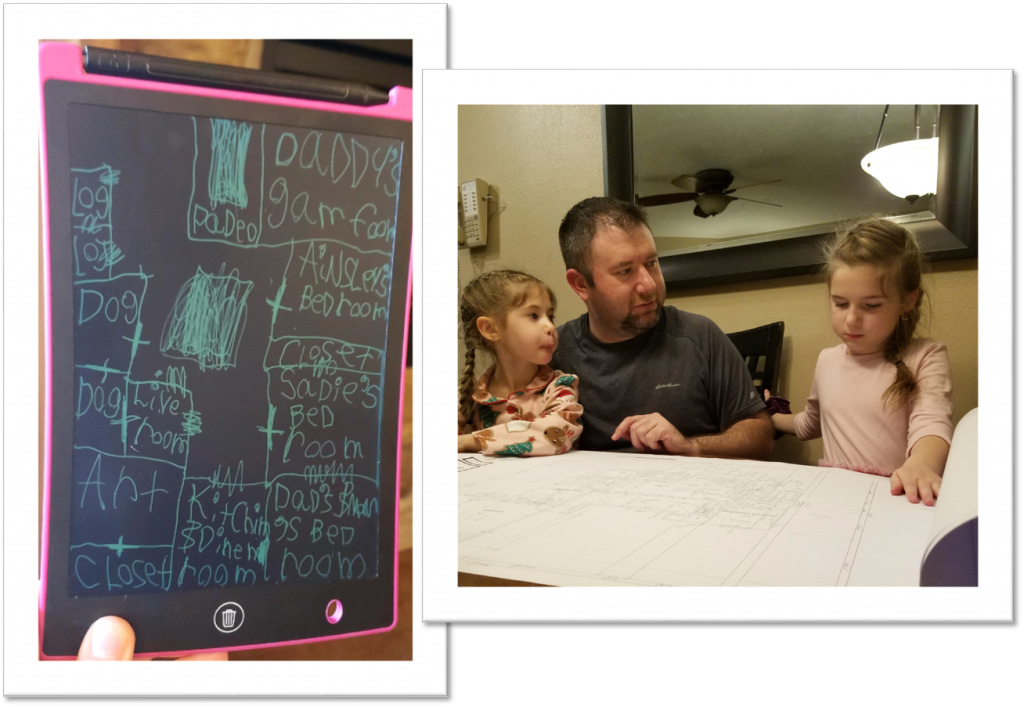
I already mentioned that Bob was busy… but we still laugh about the first sketch he gave us. It had a few of the things from our “absolutely do not want” list and we joked that maybe Bob wasn’t at the same meeting that we had been in. Haha! So after another go around and a few changes here and there; subtracting some square footage and then adding some square footage, Bob got us the final plans for this house. Our land is long but narrow, but still over twice as wide as our old lot, so we have been able to spread things out a bit and we had the house plans mostly finished by the end of January.
Next, on our list: find a builder.
